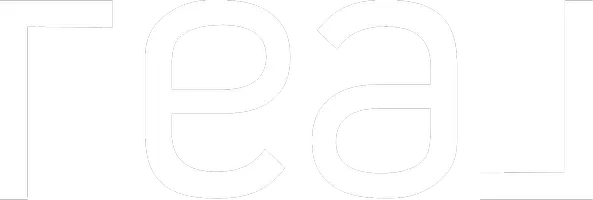For more information regarding the value of a property, please contact us for a free consultation.
512 JUTLAND WAY Evans, GA 30809
Want to know what your home might be worth? Contact us for a FREE valuation!

Our team is ready to help you sell your home for the highest possible price ASAP
Key Details
Sold Price $489,900
Property Type Single Family Home
Sub Type Single Family Residence
Listing Status Sold
Purchase Type For Sale
Square Footage 3,098 sqft
Price per Sqft $158
Subdivision Riverwood Plantation
MLS Listing ID 537670
Sold Date 03/28/25
Bedrooms 4
Full Baths 2
Half Baths 1
HOA Fees $60/ann
HOA Y/N Yes
Originating Board REALTORS® of Greater Augusta
Year Built 2010
Lot Size 10,018 Sqft
Acres 0.23
Lot Dimensions 0.23
Property Sub-Type Single Family Residence
Property Description
This home is in pristine condition, both inside and out, and feels like new! The stunning 21 x 10 screened porch offers beautiful views of the lush green space, while the large deck with built-in bench seating and patio area provides the perfect space to entertain or unwind in this peaceful backyard. Inside, you'll find gorgeous hardwood floors, a spacious separate laundry room, and a kitchen with a walk-in pantry, bar top, island, custom cabinetry, vaulted ceilings, and stainless steel appliances. The detailed moldings, trim work, and lighting add a special touch throughout. The main floor features a luxurious owner's suite with a sitting area that overlooks the tranquil trees and offers private access to the screened porch. The extra room upstairs, with its generous closet, can be used as a 5th bedroom, additional living space, or office. This home is truly the ideal place to live, situated in the desirable Riverwood Plantation community in Evans, Georgia.
Location
State GA
County Columbia
Community Riverwood Plantation
Area Columbia (1Co)
Direction From Washington Rd turn onto General Woods PKWY. Then turn left onto Darling Way and then left again onto Jutland Way.
Interior
Interior Features Walk-In Closet(s), Smoke Detector(s), Pantry, Blinds, Built-in Features, Cable Available, Dry Bar, Electric Dryer Hookup
Heating Electric, Forced Air, Heat Pump
Cooling Ceiling Fan(s), Central Air
Flooring Carpet, Ceramic Tile, Hardwood
Fireplaces Number 1
Fireplaces Type Great Room
Fireplace Yes
Appliance Dishwasher, Electric Range, Electric Water Heater, Vented Exhaust Fan
Exterior
Exterior Feature Other, Storm Door(s)
Parking Features Attached, Concrete, Garage, Garage Door Opener
Community Features Park, Playground, Pool, Sidewalks, Street Lights, Walking Trail(s)
Roof Type Composition
Porch Covered, Deck, Porch, Rear Porch, Screened
Garage Yes
Building
Lot Description Landscaped, Sprinklers In Front, Sprinklers In Rear
Sewer Public Sewer
Water Public
Structure Type HardiPlank Type,Stone
New Construction No
Schools
Elementary Schools Greenbrier
Middle Schools Greenbrier
High Schools Greenbrier
Others
Tax ID 065801F
Acceptable Financing VA Loan, Cash, Conventional, FHA
Listing Terms VA Loan, Cash, Conventional, FHA
Special Listing Condition Not Applicable
Read Less
GET MORE INFORMATION



