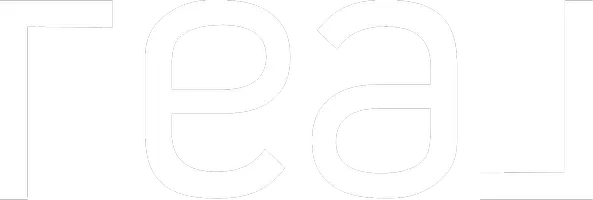For more information regarding the value of a property, please contact us for a free consultation.
512 2ND ST Augusta, GA 30901
Want to know what your home might be worth? Contact us for a FREE valuation!

Our team is ready to help you sell your home for the highest possible price ASAP
Key Details
Sold Price $255,000
Property Type Single Family Home
Sub Type Single Family Residence
Listing Status Sold
Purchase Type For Sale
Square Footage 1,623 sqft
Price per Sqft $157
MLS Listing ID 537725
Sold Date 03/20/25
Style See Remarks,Other,Ranch
Bedrooms 4
Full Baths 2
HOA Y/N No
Originating Board REALTORS® of Greater Augusta
Year Built 2023
Lot Size 5,227 Sqft
Acres 0.12
Lot Dimensions 50x130
Property Sub-Type Single Family Residence
Property Description
Be part of Augusta Old(e) Town and in walking distance to lots of restaurants and/or offices on Broad Street, Greene or Telfair. This home was only build in 2023, but blends in style perfectly with the beautiful architecture of older homes in this part of the city while having all the modern amenities you are looking for: stainless steel appliances, gorgeous quartz countertops in the kitchen and bathrooms, modern bathrooms and walk in closets, along with energy efficient windows, Heating and Air. This 4 bedroom charmer features a rocking chair front porch, a covered pack patio and a fully fenced (privacy)good size yard, along with white picket fencing in the front of the home.The property comes with a transferable structural warranty, all kitchen appliances including refrigerator, washer and dryer. It is located just minutes from Augusta medical district and science campus as well as everything else downtown Augusta has to offer: Restaurants, galleries, Augusta museum of history, coffee shops and the list goes on. This is easy maintenance one level living in the heart of Augusta Olde Town.
Location
State GA
County Richmond
Community Other
Area Richmond (1Ri)
Direction Located in Olde Town. Go down Telfair or Greene onto Second Street .
Rooms
Other Rooms Outbuilding
Interior
Interior Features Blinds, Eat-in Kitchen, Kitchen Island
Heating Electric
Cooling Ceiling Fan(s), Central Air
Flooring Luxury Vinyl, Carpet
Fireplace No
Appliance Dishwasher, Electric Range, Microwave, Refrigerator
Exterior
Exterior Feature See Remarks
Parking Features Concrete, Parking Pad
Fence Fenced, Privacy
Community Features See Remarks, Other
Roof Type Composition
Porch Covered, Front Porch, Patio
Building
Lot Description See Remarks, Other
Foundation Slab
Sewer Public Sewer
Water Public
Architectural Style See Remarks, Other, Ranch
Additional Building Outbuilding
Structure Type HardiPlank Type
New Construction No
Schools
Elementary Schools Hornsby
Middle Schools Hornsby Ws
High Schools Lucy Laney
Others
Tax ID 0474259000
Acceptable Financing VA Loan, Cash, Conventional, FHA
Listing Terms VA Loan, Cash, Conventional, FHA
Special Listing Condition Not Applicable
Read Less
GET MORE INFORMATION



