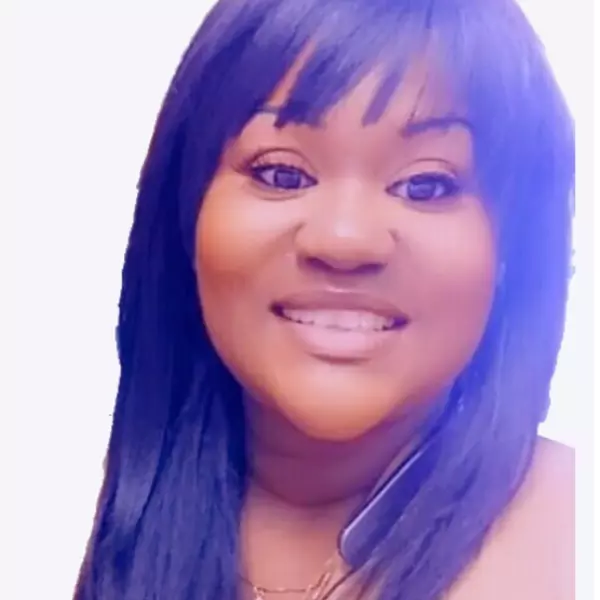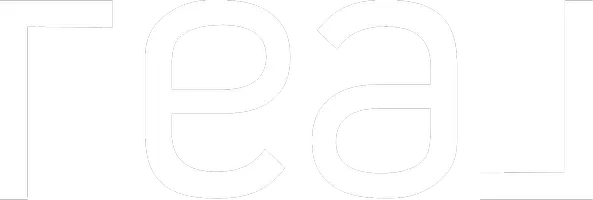For more information regarding the value of a property, please contact us for a free consultation.
208 BEAU PL Mccormick, SC 29835
Want to know what your home might be worth? Contact us for a FREE valuation!

Our team is ready to help you sell your home for the highest possible price ASAP
Key Details
Sold Price $320,000
Property Type Single Family Home
Sub Type Single Family Residence
Listing Status Sold
Purchase Type For Sale
Square Footage 2,314 sqft
Price per Sqft $138
Subdivision Savannah Lakes Village
MLS Listing ID 532217
Sold Date 03/03/25
Style Ranch
Bedrooms 3
Full Baths 2
Half Baths 1
Construction Status Updated/Remodeled
HOA Fees $163/ann
HOA Y/N Yes
Originating Board REALTORS® of Greater Augusta
Year Built 2003
Lot Size 0.261 Acres
Acres 0.26
Lot Dimensions 125.95x128.71x140.64x56.36
Property Sub-Type Single Family Residence
Property Description
Tired of the same-old-same-old, but still want elegance and warmth? The floorplan of this Split Bedroom home keeps everything just a few steps away with angled walls and arched passageways, with enough open area for a spacious feel and enough separation between area for privacy.
There are even 3 outdoor seating areas you can choose from depending on your mood, two of which can be directly accessed from the primary bedroom.
This home has been updated throughout over the last few years, including a completely gutted and enlarged kitchen in 2021, flooring updates and wall color schemes to match modern trends. The kitchen makes cooking a breeze with built in microwave, wall oven and fridge, an oversized 6 burner cooktop in the large center island, with a pop up, down draft vent, dishwasher and a large deep sink with gooseneck faucet.
Your food easily transfers to the adjacent breakfast nook with a tray ceiling and surrounded by bay windows, or your fireplaced great room with the long pass through behind the counter.
For formal meals, you can easily access either end of the dining room from the kitchen. Down the hall from the kitchen is a closet perfect for a pantry, a laundry room with washer, dryer, utility sink and wall cabinets, access to the oversized 2-car garage (with recently epoxy coated floor).
Second primary bedroom suite or private guest suite with full, tiled bath walk-in closet, linen closet and glass enclosed shower.
At the opposite side of the house, a hall leads off the tiled foyer here you will find a ½ bath and through double doors, a carpeted office/spare bedroom.
Another door opens to a hall for the large primary bedroom suite. The hall, which opens at the end to an arched passageway into the bedroom, has a walk-in closet and bath on one and another very large walk-in closet along the other. The large bedroom has 2 exterior doors, one leading out to a private patio with a two-person hot tub for romantic interludes and another accessing the covered patio at the rear of the house, which is also accessed from the great room.
Cellular shades cover all of the windows for extra privacy and soft natural light. Crown molding throughout the house continues the elegance of the covered front entry porch and entry door.
All of the outdoor concrete surfaces have been painted. Gutters have been recently replaced (2022), with gutter guards where needed. HVAC system was just replace in 2024.
This move-in ready home has it all. With the welcoming entry, warmth and elegance of the living space, modern updates and serene wooded setting, you'll find convenience and comfort in your new home.
Living in this community you will also enjoy available high speed fiber optic internet and cable as well as all of the on-site available amenities Savannah Lakes Village has to offer - 4 eateries, 2 premier golf courses, clay tennis courts, hardcore pickle-ball courts, indoor and outdoor pools, fitness facilities, bowling, walking trails and so much more.
Location
State SC
County Mccormick
Community Savannah Lakes Village
Area Mccormick (1Mc)
Direction Take 378 to Hwy 7; Right on Davis; Right on Beau; home on Left
Interior
Interior Features See Remarks, Wall Tile, Walk-In Closet(s), Smoke Detector(s), Pantry, Recently Painted, Split Bedroom, Utility Sink, Wall Paper, Washer Hookup, Whirlpool, Blinds, Built-in Features, Cable Available, Entrance Foyer, Kitchen Island, Electric Dryer Hookup
Heating See Remarks, Electric, Fireplace(s), Heat Pump, Propane
Cooling Ceiling Fan(s), Central Air, Heat Pump, Single System
Flooring Carpet, Ceramic Tile, Laminate
Fireplaces Number 1
Fireplaces Type Gas Log, Great Room
Fireplace Yes
Appliance Built-In Electric Oven, Built-In Microwave, Cooktop, Dishwasher, Disposal, Dryer, Electric Water Heater, Refrigerator, Washer
Exterior
Exterior Feature See Remarks, Spa/Hot Tub
Parking Features See Remarks, Attached, Concrete, Garage, Garage Door Opener
Garage Spaces 2.0
Garage Description 2.0
Community Features See Remarks, Pickleball Court, Bike Path, Clubhouse, Golf, Pool, Street Lights, Tennis Court(s), Walking Trail(s)
Roof Type Composition
Porch See Remarks, Covered, Patio, Porch
Total Parking Spaces 2
Garage Yes
Building
Lot Description See Remarks, Near Lake Thurmond, Wooded
Foundation Slab
Builder Name Cooper
Sewer Public Sewer
Water Public
Architectural Style Ranch
Structure Type Brick,Vinyl Siding
New Construction No
Construction Status Updated/Remodeled
Schools
Elementary Schools Mccormick Elementary
Middle Schools Mccormick Middle
High Schools Mccormick
Others
Tax ID 0890107005
Acceptable Financing VA Loan, Cash, Conventional
Listing Terms VA Loan, Cash, Conventional
Special Listing Condition Not Applicable
Read Less
GET MORE INFORMATION



