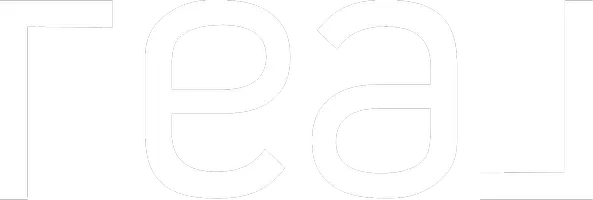For more information regarding the value of a property, please contact us for a free consultation.
7130 FENWICK STREET Graniteville, SC 29829
Want to know what your home might be worth? Contact us for a FREE valuation!

Our team is ready to help you sell your home for the highest possible price ASAP
Key Details
Sold Price $290,000
Property Type Single Family Home
Sub Type Single Family Residence
Listing Status Sold
Purchase Type For Sale
Square Footage 2,024 sqft
Price per Sqft $143
Subdivision Gregg'S Mill
MLS Listing ID 525401
Sold Date 04/09/24
Style Ranch
Bedrooms 4
Full Baths 2
HOA Fees $35/ann
HOA Y/N Yes
Originating Board REALTORS® of Greater Augusta
Year Built 2016
Lot Size 10,454 Sqft
Acres 0.24
Lot Dimensions 35x95x86x120x67
Property Sub-Type Single Family Residence
Property Description
This home features 4 bedrooms and 2 full baths. Hardwood flooring in the foyer. Spacious Great Room open to kitchen with granite counter tops, travertine backsplash, stainless steel appliances, modern flat bar top and stained cabinets. Dining Room with large windows and french door leading to covered back porch. Owners suite has private bath with double vanity, separate shower with glass door and walk in closet. Bath 2, 3 & 4 are spacious with large closets. Hall bath features double sink vanity & shower/tub combination.
Location
State SC
County Aiken
Community Gregg'S Mill
Area Aiken (1Ai)
Direction Take I-20 to Exit 5, Right on 25, take left on Ascauga Lake Road. Right on Sudlow Lake Road. From Aiken Us Hwy 1 take a left, Gregg's Mill is across from Reids & SRP Credit Union.
Interior
Interior Features Walk-In Closet(s), Smoke Detector(s), Pantry, Washer Hookup, Cable Available, Eat-in Kitchen, Entrance Foyer, Electric Dryer Hookup
Heating Forced Air, Natural Gas
Cooling Ceiling Fan(s), Central Air
Flooring Carpet, Hardwood, Vinyl
Fireplaces Number 1
Fireplaces Type Gas Log, Great Room
Fireplace Yes
Exterior
Parking Features Attached, Concrete, Garage
Garage Spaces 2.0
Garage Description 2.0
Community Features Pool, Sidewalks, Street Lights
Roof Type Composition
Porch Covered
Total Parking Spaces 2
Garage Yes
Building
Lot Description Landscaped, Sprinklers In Front, Sprinklers In Rear
Foundation Slab
Sewer Public Sewer
Water Public
Architectural Style Ranch
Structure Type HardiPlank Type,Vinyl Siding
New Construction No
Schools
Elementary Schools Gloverville
Middle Schools Leavelle Mccampbell
High Schools Midland Valley
Others
Tax ID 051-05-10-005
Acceptable Financing VA Loan, 1031 Exchange, Cash, Conventional, FHA
Listing Terms VA Loan, 1031 Exchange, Cash, Conventional, FHA
Read Less
GET MORE INFORMATION



