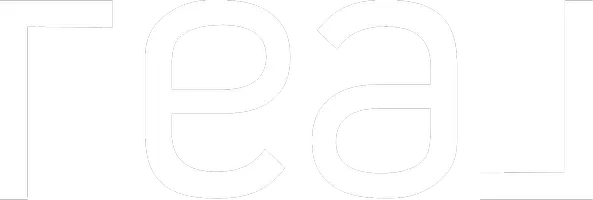For more information regarding the value of a property, please contact us for a free consultation.
4368 WAX MYRTLE CT Evans, GA 30809
Want to know what your home might be worth? Contact us for a FREE valuation!

Our team is ready to help you sell your home for the highest possible price ASAP
Key Details
Sold Price $375,000
Property Type Single Family Home
Sub Type Single Family Residence
Listing Status Sold
Purchase Type For Sale
Square Footage 2,831 sqft
Price per Sqft $132
Subdivision Hardy Pointe
MLS Listing ID 507660
Sold Date 10/21/22
Style Ranch
Bedrooms 4
Full Baths 2
Half Baths 1
Construction Status Updated/Remodeled
HOA Fees $10/ann
HOA Y/N Yes
Originating Board REALTORS® of Greater Augusta
Year Built 1997
Lot Size 0.320 Acres
Acres 0.32
Lot Dimensions 50 x 134.14 x 174.02 x 151.56
Property Sub-Type Single Family Residence
Property Description
This brick masonry home has 2831 square feet, 4 bedrooms, 2.5 bathrooms, large, cased openings in main living space, and an amazing outdoor space for entertaining. The home is all on one level except for a bonus room above the 2-car garage. This bonus room can be turned into a 5th bedroom and has crawl height storage. The home has full height cabinets in both full bathrooms, and closets throughout providing more than adequate storage. Home is positioned in a cul-de-sac providing privacy, safety, and the feeling of being tucked away in your very own retreat. This home was the prior families forever home and it is looking for its next forever owners.
Start Living the Dream today by purchasing this amazing home and starting the next chapter in your life's journey.
Location
State GA
County Columbia
Community Hardy Pointe
Area Columbia (1Co)
Direction Hardy Pointe neighborhood located off of Hardy McManus road. Sandwiched between Furys Ferry and Washington Road near the heart of Evans, GA.
Rooms
Other Rooms Outbuilding
Interior
Interior Features Walk-In Closet(s), Smoke Detector(s), Security System, Recently Painted, Utility Sink, Blinds, Cable Available, Garden Tub, Electric Dryer Hookup
Heating Fireplace(s), Forced Air, Hot Water
Cooling Central Air
Flooring Carpet, Ceramic Tile, Hardwood
Fireplaces Number 1
Fireplaces Type Gas Log, Living Room, Ventless
Fireplace Yes
Exterior
Exterior Feature Storm Door(s)
Parking Features Concrete, Garage, Garage Door Opener, Parking Pad
Fence Fenced
Community Features Street Lights
Roof Type Composition
Porch Covered, Porch, Rear Porch, Screened
Garage Yes
Building
Lot Description Cul-De-Sac, Landscaped, Sprinklers In Front, Sprinklers In Rear
Sewer Public Sewer
Water Public
Architectural Style Ranch
Additional Building Outbuilding
Structure Type Brick,Drywall
New Construction No
Construction Status Updated/Remodeled
Schools
Elementary Schools Riverside
Middle Schools Riverside
High Schools Greenbrier
Others
Tax ID 065A144
Acceptable Financing VA Loan, Cash, Conventional, FHA
Listing Terms VA Loan, Cash, Conventional, FHA
Special Listing Condition Not Applicable
Read Less
GET MORE INFORMATION



