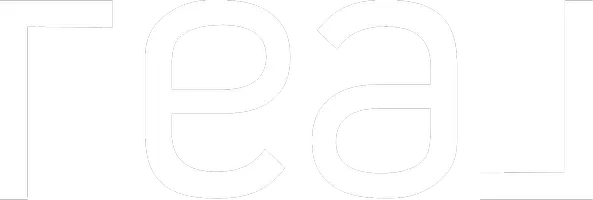For more information regarding the value of a property, please contact us for a free consultation.
1041 Winthrop PL Watkinsvil, GA 30677
Want to know what your home might be worth? Contact us for a FREE valuation!

Our team is ready to help you sell your home for the highest possible price ASAP
Key Details
Sold Price $425,000
Property Type Single Family Home
Sub Type Single Family Residence
Listing Status Sold
Purchase Type For Sale
Square Footage 3,275 sqft
Price per Sqft $129
Subdivision Hickory Hill
MLS Listing ID 466340
Sold Date 04/13/21
Style Tudor
Bedrooms 4
Full Baths 2
Half Baths 1
Construction Status Updated/Remodeled
HOA Y/N No
Originating Board REALTORS® of Greater Augusta
Year Built 1992
Lot Dimensions .8 acre
Property Sub-Type Single Family Residence
Property Description
Beautiful Dutch Tudor home nestled in the woods of a cul de sac in Hickory Hills. This home is updated with oak hardwood flooring and lots of room. The main bedroom downstairs is spacious and has a large updated bathroom with a tile shower w/double vanity. French doors going out to the large deck. Two closets located in the bathroom w/plenty of room for storage. Kitchen has an eat in breakfast area. Laundry room is located between the kitchen and main bedroom downstairs for easy access. Dining room is spacious for extra seating. The living room has a cozy fireplace for relaxing evenings. Kitchen has plenty of solid wood cabinets and a in built pantry. Gas cook top with five burners. Beautiful solid marble counter top. Upstairs three bedrooms and a large room for seating area or playroom. The upstairs bath is updated with a deep tub and beautiful white tile around the bath with shower. The basement is finished with A/C and heat office area and family room with sliding glass doors.
Location
State GA
County Oconee
Community Hickory Hill
Area Other
Direction Go from Simonton Bridge Rd Watkinsville, GA to Hickory Hill Rd. then follow road straight to Winthrop Place turn right on Winthrop and house is on the left 1041 Winthrop Place.
Rooms
Basement Exterior Entry, Finished, Heated, Interior Entry, Walk-Out Access
Interior
Interior Features Pantry, Playroom, Recently Painted, Washer Hookup, Eat-in Kitchen, Entrance Foyer, Furnace Room, Gas Dryer Hookup, Electric Dryer Hookup
Heating Forced Air, Natural Gas
Cooling Ceiling Fan(s), Single System
Flooring Brick, Carpet, Hardwood
Fireplaces Number 1
Fireplaces Type Factory Built, Living Room
Fireplace Yes
Exterior
Parking Features Attached, Concrete, Garage, Parking Pad
Garage Spaces 2.0
Garage Description 2.0
Fence Fenced
Community Features See Remarks, Other
Roof Type Composition
Porch Deck, Stoop
Total Parking Spaces 2
Garage Yes
Building
Lot Description Cul-De-Sac, Wooded
Sewer Septic Tank
Water Public
Architectural Style Tudor
Structure Type Brick,HardiPlank Type
New Construction No
Construction Status Updated/Remodeled
Schools
Elementary Schools Other
Middle Schools Other
High Schools Other
Others
Tax ID C 03B 019F
Acceptable Financing Cash, Conventional
Listing Terms Cash, Conventional
Special Listing Condition Not Applicable
Read Less
GET MORE INFORMATION



