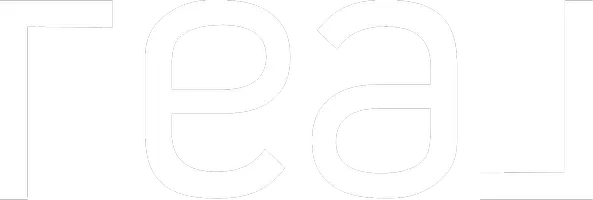For more information regarding the value of a property, please contact us for a free consultation.
1434 Highland AVE Augusta, GA 30904
Want to know what your home might be worth? Contact us for a FREE valuation!

Our team is ready to help you sell your home for the highest possible price ASAP
Key Details
Sold Price $450,000
Property Type Single Family Home
Sub Type Single Family Residence
Listing Status Sold
Purchase Type For Sale
Square Footage 2,204 sqft
Price per Sqft $204
Subdivision Summerville
MLS Listing ID 469175
Sold Date 07/06/21
Bedrooms 3
Full Baths 2
Construction Status Updated/Remodeled
HOA Y/N No
Year Built 1906
Lot Size 0.490 Acres
Acres 0.49
Property Sub-Type Single Family Residence
Source REALTORS® of Greater Augusta
Property Description
Welcome home to this hilltop treasure located in Historic Summerville built in 1906 on .49 of an acre. This historical home has been completed renovated. The charming wrap-around front porch with beautiful columns will impress your guest. You will fall in love as soon as you step inside the grand foyer. Refinished heart of pine floor runs throughout the home. The kitchen has been remodeled with new cabinets, granite, & appliances. Heavy crown molding, ceiling and floor medallions polish off the living space. Both bathrooms have been updated with original clawfoot tub & pedestal sink upstairs. The finished basement with no detail spared is perfect for a wine cellar or man cave. The freshly painted exterior, reglazed operable windows & fully landscaped yard with new trees, shrubs, trellis, grass & generous pergola set the stage for perfect entertaining outdoors on the grounds. The remodeled cottage with full kitchen, bedroom & bath, will not disappoint. This pristine home has it all.
Location
State GA
County Richmond
Community Summerville
Area Richmond (1Ri)
Direction From Washington Road, turn right Onto Berckmans Road, turn left onto Walton Way, turn right onto Highland Ave. The home will be on the left.
Rooms
Basement Concrete Floor, Finished, Interior Entry
Interior
Interior Features Smoke Detector(s), Security System, Recently Painted, Washer Hookup, Blinds, Cable Available, Entrance Foyer, Gas Dryer Hookup, Kitchen Island, Electric Dryer Hookup
Heating Forced Air, Natural Gas
Cooling Ceiling Fan(s), Central Air
Flooring Ceramic Tile, Hardwood
Fireplaces Number 4
Fireplaces Type See Remarks, Other, Living Room, Primary Bedroom
Fireplace Yes
Exterior
Exterior Feature Garden, Storm Window(s)
Parking Features None, Storage, Aggregate
Community Features Sidewalks, Street Lights
Roof Type Composition
Porch See Remarks, Other, Covered, Front Porch, Patio, Porch, Side Porch, Wrap Around
Building
Lot Description See Remarks, Other, Landscaped, Sprinklers In Front, Sprinklers In Rear
Foundation Pillar/Post/Pier
Sewer Public Sewer
Water Public
Structure Type Drywall,Plaster,Stucco,Wood Siding
New Construction No
Construction Status Updated/Remodeled
Schools
Elementary Schools Lake Forest Hills
Middle Schools Langford
High Schools Richmond Academy
Others
Tax ID 0432130000
Acceptable Financing VA Loan, Cash, Conventional, FHA
Listing Terms VA Loan, Cash, Conventional, FHA
Special Listing Condition Not Applicable
Read Less
GET MORE INFORMATION



