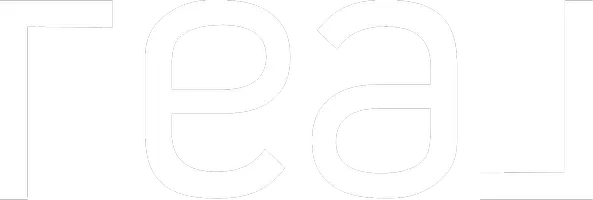For more information regarding the value of a property, please contact us for a free consultation.
1010 Monte Sano AVE Augusta, GA 30904
Want to know what your home might be worth? Contact us for a FREE valuation!

Our team is ready to help you sell your home for the highest possible price ASAP
Key Details
Sold Price $540,000
Property Type Single Family Home
Sub Type Single Family Residence
Listing Status Sold
Purchase Type For Sale
Square Footage 3,297 sqft
Price per Sqft $163
Subdivision Summerville
MLS Listing ID 455647
Sold Date 03/12/21
Bedrooms 4
Full Baths 3
Half Baths 1
HOA Y/N No
Year Built 2005
Lot Size 7,405 Sqft
Acres 0.17
Lot Dimensions .17
Property Sub-Type Single Family Residence
Source REALTORS® of Greater Augusta
Property Description
**Contract fell through at the last minute after repairs were completed!** Gorgeous JMar custom built 2-story home located in Summerville. This 4 BR, 3.5 BA home features an open great room w/heart pine flooring, 10' ceilings, FP w/gas logs &white mantle. Spacious kitchen with granite countertops, island with gas cooktop, stainless steel appliances, heavy trim ,separate butler's pantry for entertaining. Spacious dining room with detailed wainscoting. Interior has been completely repainted a sleek gray (white trim) Owner's suite on main level w/jacuzzi tub, separate shower & double vanity area. 3 BRs up all with their own walk-in closets. Great built-ins in upstairs landing/loft area just perfect for office space. Double covered front porches, the quaint back courtyard w/fountain has a Charleston feel!. Front yard beautifully re-landscaped, newly added back yard privacy fence around small grassy area is perfect for pet! Aprilaire alarm, double garage, Rainbird sprinkler system.
Location
State GA
County Richmond
Community Summerville
Area Richmond (1Ri)
Direction On Monte Sano between Walton Way and Henry Street.
Rooms
Basement Crawl Space
Interior
Interior Features Wall Tile, Walk-In Closet(s), Smoke Detector(s), Security System, Pantry, Washer Hookup, Built-in Features, Cable Available, Eat-in Kitchen, Entrance Foyer, Gas Dryer Hookup, Kitchen Island, Electric Dryer Hookup
Heating Electric, Forced Air, Natural Gas
Cooling Ceiling Fan(s), Central Air, Multiple Systems
Flooring Carpet, Ceramic Tile, Hardwood
Fireplaces Number 1
Fireplaces Type Gas Log, Great Room
Fireplace Yes
Exterior
Exterior Feature Balcony
Parking Features Storage, Asphalt, Attached Carport
Carport Spaces 2
Fence Privacy
Community Features See Remarks, Other
Roof Type Composition
Porch See Remarks, Other, Balcony, Covered, Front Porch, Patio, Rear Porch
Building
Lot Description Landscaped, Sprinklers In Front, Sprinklers In Rear
Sewer Public Sewer
Water Public
Structure Type Brick,HardiPlank Type
New Construction No
Schools
Elementary Schools Lake Forest Hills
Middle Schools Langford
High Schools Richmond Academy
Others
Tax ID 0343068280
Acceptable Financing VA Loan, Cash, Conventional, FHA
Listing Terms VA Loan, Cash, Conventional, FHA
Special Listing Condition Not Applicable
Read Less
GET MORE INFORMATION



