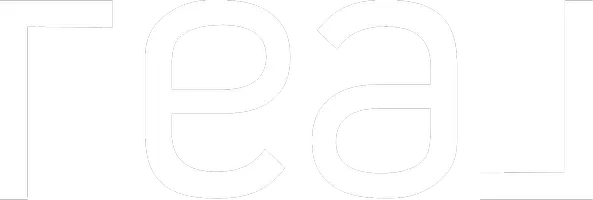For more information regarding the value of a property, please contact us for a free consultation.
1114 Hickman RD Augusta, GA 30904
Want to know what your home might be worth? Contact us for a FREE valuation!

Our team is ready to help you sell your home for the highest possible price ASAP
Key Details
Sold Price $399,000
Property Type Single Family Home
Sub Type Single Family Residence
Listing Status Sold
Purchase Type For Sale
Square Footage 2,924 sqft
Price per Sqft $136
Subdivision Summerville
MLS Listing ID 474779
Sold Date 10/15/21
Bedrooms 4
Full Baths 3
Construction Status Updated/Remodeled
HOA Y/N No
Year Built 1911
Lot Size 7,405 Sqft
Acres 0.17
Lot Dimensions 150x50
Property Sub-Type Single Family Residence
Source REALTORS® of Greater Augusta
Property Description
Newly restored historic Summerville home - move-in ready! The downstairs features a full-length front porch, large owners suite, second full bath, second bedroom, office, living room and dining room with hardwood floors and original coffered ceilings, butler's pantry with original glass-front cabinetry and new granite bar with beverage fridge, a spacious all-new gourmet kitchen with large island for food prep and dining, laundry room, and access to the back deck. Upstairs, find two more bedrooms with hardwood floors and huge closets, a full bathroom and a carpeted bonus room. Outside, the newly sodded backyard is fully privacy fenced. The walk-out basement is accessed from the hallway on the first floor. Schedule your private showing today!
Location
State GA
County Richmond
Community Summerville
Area Richmond (1Ri)
Direction Walton Way towards downtown, right on Hickman Road just after the Partridge Inn. Home is 2 blocks down on the left.
Rooms
Basement Concrete Floor, Interior Entry, Walk-Out Access
Interior
Interior Features Wet Bar, Pantry, Recently Painted, Washer Hookup, Blinds, Built-in Features, Gas Dryer Hookup, Kitchen Island, Electric Dryer Hookup
Heating Forced Air, Natural Gas
Cooling Ceiling Fan(s), Central Air, Multiple Systems
Flooring Carpet, Ceramic Tile, Hardwood
Fireplaces Number 6
Fireplaces Type Decorative, Living Room, Masonry, Primary Bedroom
Fireplace Yes
Exterior
Exterior Feature Balcony
Parking Features Attached Carport, Concrete
Carport Spaces 1
Fence Fenced, Privacy
Community Features Park, Playground, Sidewalks, Street Lights, Tennis Court(s)
Roof Type Composition
Porch Covered, Deck, Front Porch, Rear Porch
Building
Lot Description See Remarks, Other, Landscaped, Sprinklers In Front, Sprinklers In Rear
Sewer Public Sewer
Water Public
Structure Type Brick,Drywall,Wood Siding
New Construction No
Construction Status Updated/Remodeled
Schools
Elementary Schools Monte Sano
Middle Schools Langford
High Schools Richmond Academy
Others
Tax ID 044-2-145-00-0
Acceptable Financing VA Loan, Cash, Conventional, FHA
Listing Terms VA Loan, Cash, Conventional, FHA
Special Listing Condition Not Applicable
Read Less
GET MORE INFORMATION



