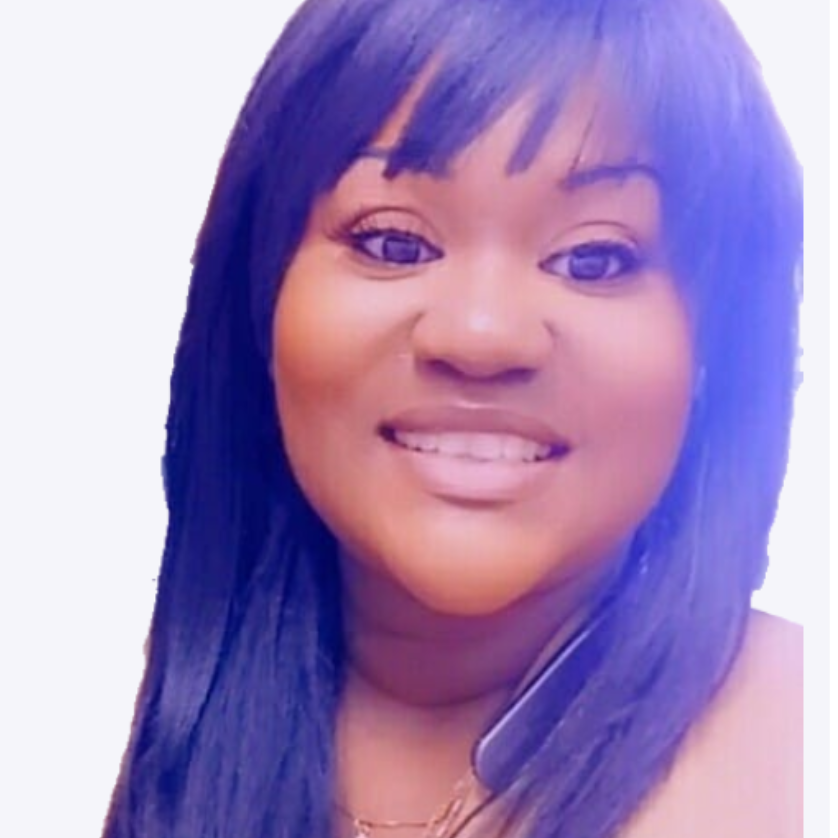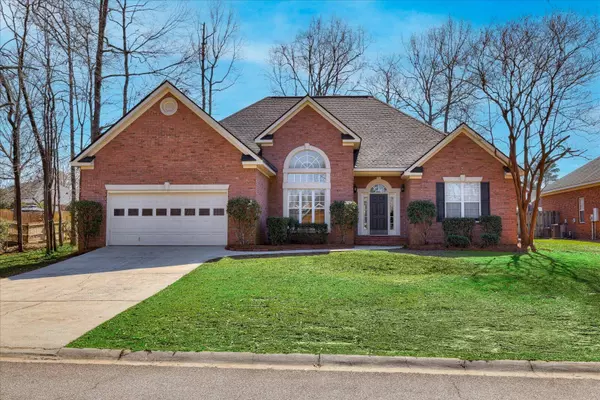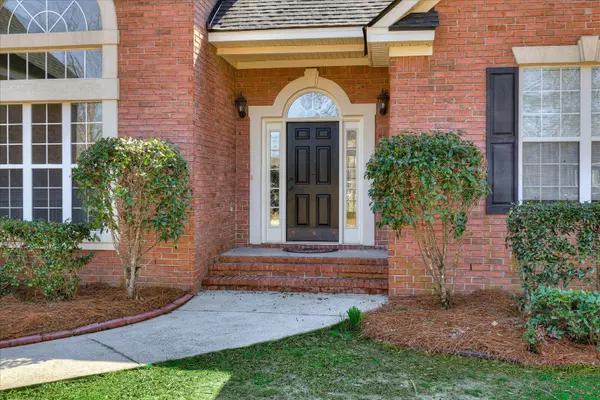See all 49 photos
$438,900
Est. payment /mo
5 Beds
4 Baths
3,185 SqFt
Open Sat 11AM-1PM
327 Barnsley DR Evans, GA 30809
REQUEST A TOUR If you would like to see this home without being there in person, select the "Virtual Tour" option and your agent will contact you to discuss available opportunities.
In-PersonVirtual Tour

Open House
Sat Oct 25, 11:00am - 1:00pm
Sun Oct 26, 2:00pm - 4:00pm
UPDATED:
Key Details
Property Type Single Family Home
Sub Type Single Family Residence
Listing Status Active
Purchase Type For Sale
Square Footage 3,185 sqft
Price per Sqft $137
Subdivision Stratford
MLS Listing ID 548266
Bedrooms 5
Full Baths 4
Year Built 2003
Property Sub-Type Single Family Residence
Source REALTORS® of Greater Augusta
Property Description
Welcome home to this charming brick story-and-a-half residence offering 5 bedrooms and 4 full bathrooms in a beautifully designed layout perfect for comfortable living and entertaining. Enjoy a nice open concept kitchen and den with solid surface counters and new stainless steel appliances.
Discover a spacious foyer and dining room with hardwood floors, seamlessly opening to the living room with a vaulted ceiling. Step from this living space to a screened porch and patio, perfect for enjoying the outdoors in any season. The great room features a cozy fireplace and connects effortlessly to the additional patio, creating a fantastic indoor-outdoor flow.
The owner's suite is conveniently located on the main level, with two walk-in closets, a soaking tub, and a separate shower. Three additional bedrooms, and two full bathrooms, ensure plenty of space for family or guests on the main level. The kitchen is a cook's delight, boasting a generous center island, classic white cabinetry, durable Formica countertops, and ceramic tile flooring. The half-story bedroom has a walk-in closet, a full bathroom, and access to an oversized storage space.
New neutral carpeting has been installed throughout the home in all bedrooms and living areas, complementing the neutral interior. Large, plentiful windows fill the house with beautiful natural light, enhancing its warm and inviting atmosphere.
Enjoy peace of mind with a year old roof and a wood privacy-fenced backyard. The rear yard has a small lawn and a serene wooded area—an ideal setting for relaxation or entertaining.
Discover a spacious foyer and dining room with hardwood floors, seamlessly opening to the living room with a vaulted ceiling. Step from this living space to a screened porch and patio, perfect for enjoying the outdoors in any season. The great room features a cozy fireplace and connects effortlessly to the additional patio, creating a fantastic indoor-outdoor flow.
The owner's suite is conveniently located on the main level, with two walk-in closets, a soaking tub, and a separate shower. Three additional bedrooms, and two full bathrooms, ensure plenty of space for family or guests on the main level. The kitchen is a cook's delight, boasting a generous center island, classic white cabinetry, durable Formica countertops, and ceramic tile flooring. The half-story bedroom has a walk-in closet, a full bathroom, and access to an oversized storage space.
New neutral carpeting has been installed throughout the home in all bedrooms and living areas, complementing the neutral interior. Large, plentiful windows fill the house with beautiful natural light, enhancing its warm and inviting atmosphere.
Enjoy peace of mind with a year old roof and a wood privacy-fenced backyard. The rear yard has a small lawn and a serene wooded area—an ideal setting for relaxation or entertaining.
Location
State GA
County Columbia
Community Stratford
Area Columbia (2Co)
Listed by Kim Windham Bragg • Bragg & Associates Real Estate, Llc
GET MORE INFORMATION




